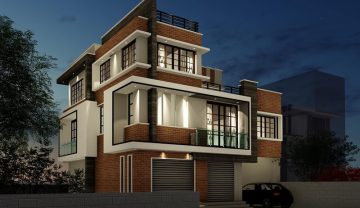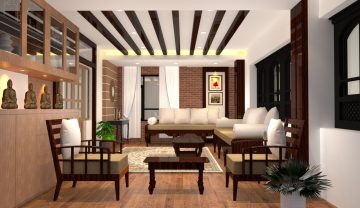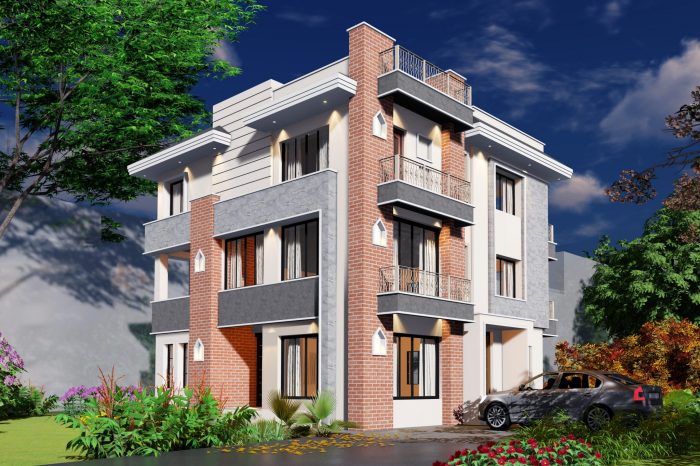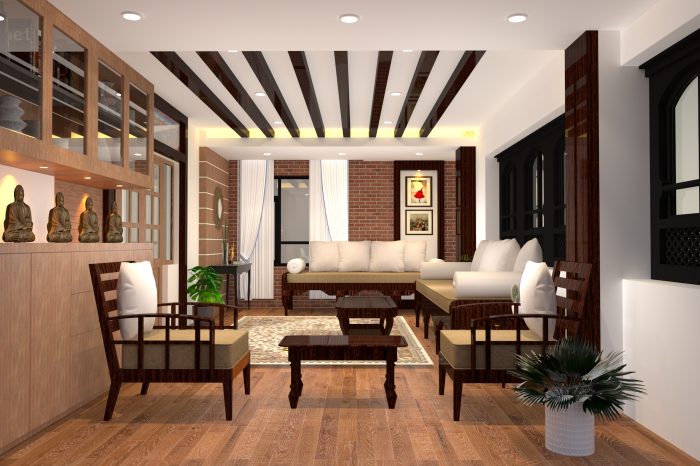Our expertise in commercial and residential structures include everything from the initial conceptual design to the detailed master plan and everything in between to get your dream become a reality.
Our Services
ARCHITECTURAL Design

ENGINEERING
Along with the design, we provide the engineering services needed to get the structure constructed. This includes everything needed to get approval from the municipal authorities, as well as the nitty gritty construction details.

INTERIOR Design
With our interior design services, your building will look great from the outside as well as inside. We cater to the unique needs of each client and design the inside the building to meet them, while being aesthetically elegant.

HOW WE WORK
-
Meet & Agree
-
Idea & Concept
-
Design & Create
-
Build & Install
At the first meeting, we discuss your vision and the trajectory of the design process. This is when we talk about the big picture concept – starting from the prospective building site, constraints, design themes, etc. We discuss the main points on how you see your building.
On the first meet, we try to understand your perspectives. First, meet also includes an overview of the whole approach. We explain the whole process that we go through and the things you should do to make this process easier and efficient. We believe that our work of making someone’s livelihood is teamwork of our team and yours. This step includes the counseling part as well. We also counsel the municipal process of approving house design. If we agree, then at this point, we as a team of ours and yours will start a new journey of making your dream home that you have been dreaming for years and a gift to your future generations to come.
We take the constraints and design discussions from the first meeting and come up with an initial conceptual design of the project. This would include the major aspects of the building, the styles, major attributes, etc. After the first meet, we keep on meeting and counseling for the second step of the approach to make your vision clearer and truer. At every meeting, we try to reach closer to your requirements and perspective of the building. We believe that ideas and concepts can never come in a single day. Idea and concept is the result of continuous hard work, research, and thinking. So we keep on polishing our conceptual design until our final design which will further develop into the main design.
At this phase, we come up with detailed building design. We meet with you regarding the design and make any alterations in any detail as requested. Based on this, we draw up the municipal building plans, master plan and hand over everything needed to the client to start the construction. The final conceptual design made in the second step will undergo the third step. In the third step, we make a full detailed building design using a computer. At the end of this step, a final colored overview can be seen. This process will give you a final design of the house. Since after this process actual construction work will start so full satisfaction is important at this step. We will take as much time you need to think about the final design. Up to this, the design is somewhat scalable but after this step, it will be hard to change. This process also consists of counseling for approving house design in the municipality.
With the design of your future home or office – we can help you with the construction as well. We will take care of anything you’d need to get from your dream to live in a physical space. This includes the installation of any hardware, furniture, access, landscape items, etc. You name it – we do it.
CUSTOMER SAYS
We have worked with Space Architects on two recent projects and found them to be very thorough, approachable, quick and efficient. It was a pleasure to work with space architects.
Sahan Maharjan, Technical Head
Have recently had the good fortune of dealing with Space architects and in a few words, they are a good reliable firm that I would gladly recommend my friends and relatives.
Rakesh Maharjan, Customer
Thank you Space Architects. My office designs look marvelous. Even a lazy person would get motivated to work with such outstanding surrounding. I am very happy with the service.
Rajesh Pal Shrestha, CEO








